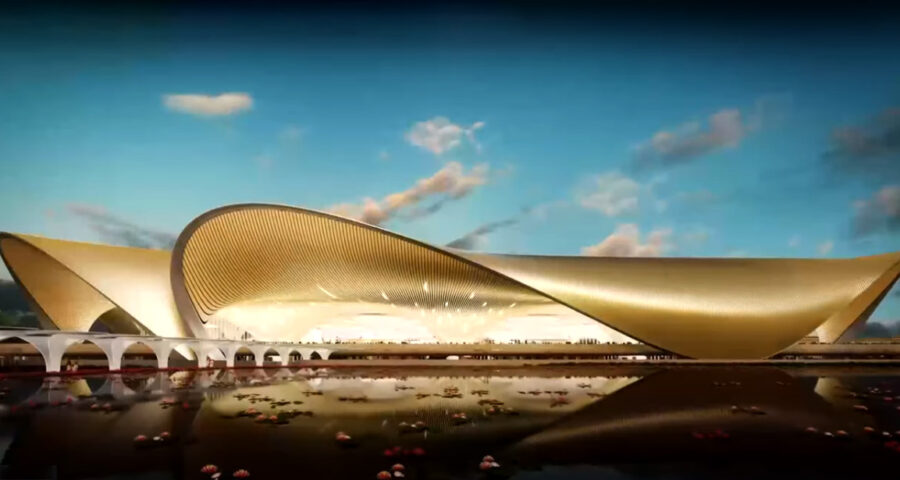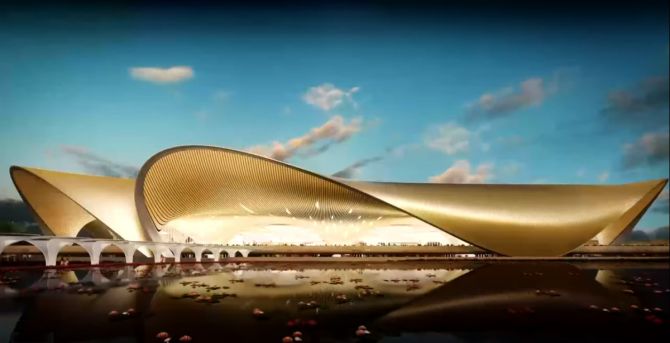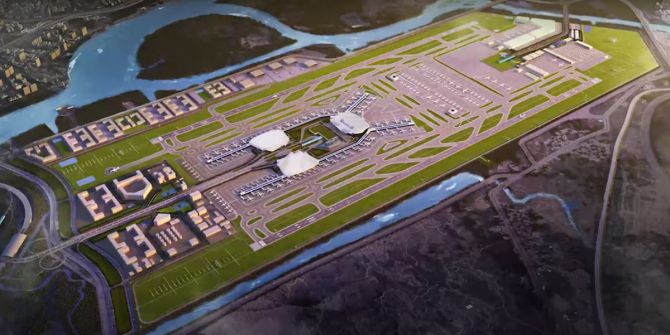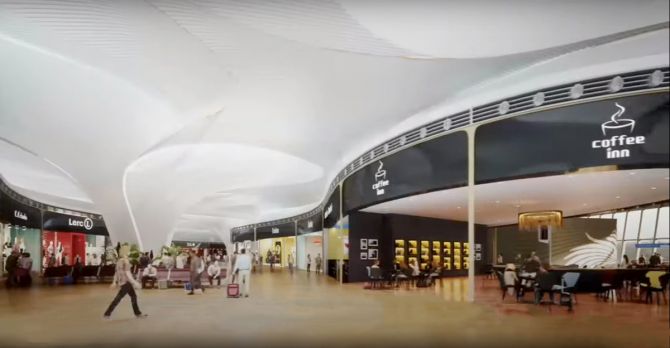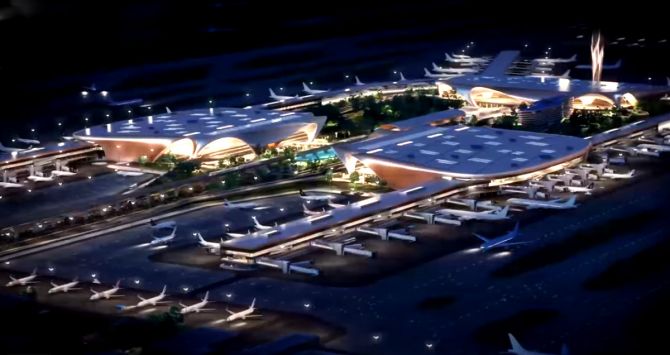The airport will be developed in four phases. After the first phase it will be able to handle a minimum of 10 million passengers.
The Navi Mumbai international airport will boast three interconnected multi-level terminals with a lotus-inspired design, according to the master plan prepared by its outgoing developer.
The GVK group, which completed 15 years of airport business, shared the first look of the Navi Mumbai airport.
The group in 2018 had commissioned British firm Zaha Hadid Architects to design the main terminal and air traffic control tower.
The master plan of the airport was approved by the City and Industrial Development Corporation (CIDCO) in 2019.
The airport will be developed in four phases.
After the first phase it will be able to handle a minimum of 10 million passengers.
According to the master plan, the airport’s main terminal (T1) that will be built in phase one would have two floors with very few level changes and minimum walking distances.
The airport would eventually have a passenger handling capacity of 90 million per year.
The airport will be built over 1,160 hectares, over 95 per cent of which has been acquired from local villagers.
Hill cutting and land filling works are on.
The site had a cluster of villages with ponds full of lotuses and that inspired the terminal design.
Last August, the GVK group announced an exit from the airport sector selling its stake in Mumbai airport to the Adani group.
The actual handover is, however, yet to happen.
According to the concession agreement between CIDCO and GVK, the date of commercial operations of the Navi Mumbai airport was fixed at this year-end.
This would need to be amended. Also, given the changed business environment and sharp fall in traffic last year, the Adani group may review and revisit the construction plans.
Both Adani and GVK groups declined to respond to queries on the matter.
Photographs: Screengrab courtesy, GVK’s official video
Source: Read Full Article
